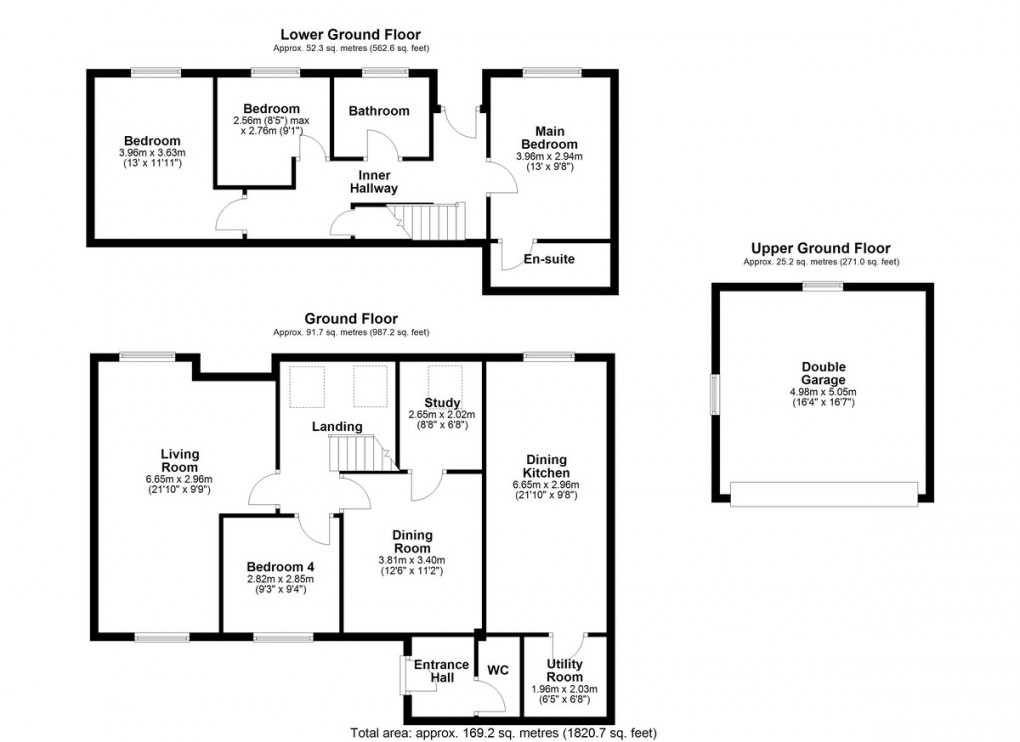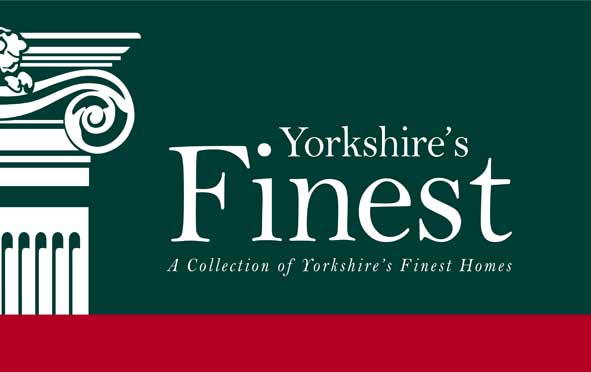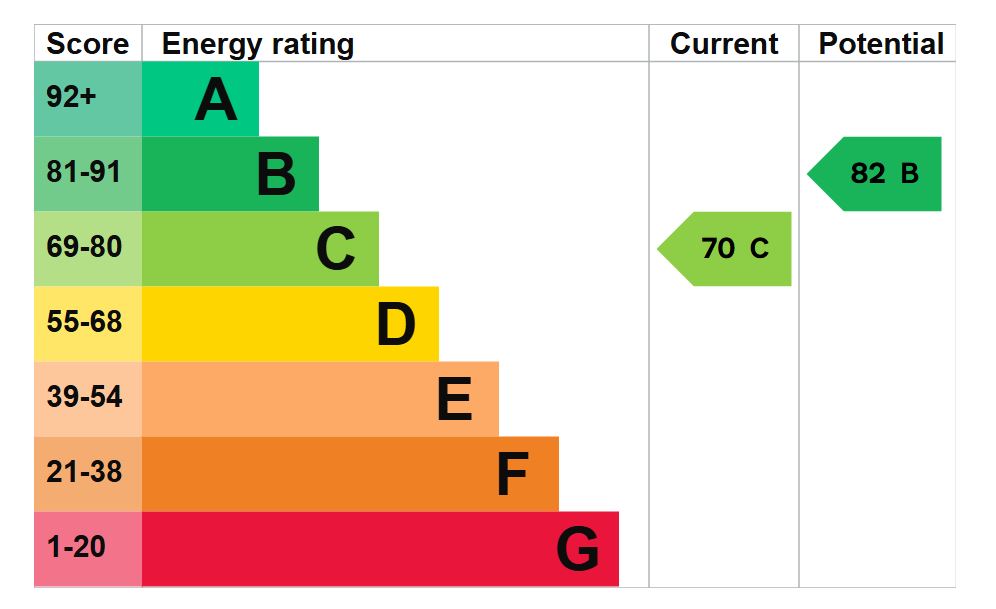Description
This stunning four-bedroom detached home is situated in a desirable area of Home Valley, offering magnificent and far-reaching views. The property boasts a delightful entrance, a marvellous kitchen diner, a sizable lounge, and four double bedrooms, including a master suite with an ensuite bathroom. The home also features a luxurious house bathroom, a study, and well-maintained front and rear gardens. There is a good-sized driveway with a double garage, providing ample space for parking.
Entrance Hall
The door opens into a beautiful entrance hall with delightful flooring and access to a guest cloakroom. Glass panel doors lead to an inner hallway that creates a sense of space and offers a warm welcome to this splendid home. The hallway is highlighted by elegant wooden doors, adding to the charm of the property.
Kitchen Diner
The kitchen diner is a delightful space with wall and base units, including a double oven and a gas 5-ring hob. There's space for a fridge-freezer and plumbing for a dishwasher and a BOSCH dishwasher (Included in sale). A large window frames the stunning views, making this the perfect place for dining and entertaining friends and family. A door leads to the utility room, which mirrors the kitchen and offers additional storage space.
Lounge
The lounge is a light-filled area, thanks to dual-aspect windows that frame the stunning views. This is a lovely spot for sitting and relaxing, enjoying the beauty of the surrounding countryside.
Bedroom Four
Currently used as a music studio, bedroom four is a versatile space that can serve as a fourth bedroom or additional reception room. Styled in neutral décor, this room overlooks the front lawn area, providing a peaceful retreat.
Ground Floor
The ground floor is home to the master bedroom, which includes an ensuite shower room, as well as two further double bedrooms. There is also a luxurious four-piece house bathroom, including an Aqualisa bodyjet power shower, featuring remote start/stop from the hallway next to the master bedroom. The ground floor provides access to the magnificent outdoor space, revealing those outstanding views.
External Features
The home offers scenery far and wide, across Holme Valley to Holme Moss, Castle Hill, and beyond - truly breathtaking. The rear garden features a large patio area with a lawn, making it an ideal space for summer gatherings and parties. To the front of the property, a spacious driveway leads to the double garage, with steps leading down to the front garden. .
There is loft space above the garage & above the full length of the living level of the house, access can be found from the music studio / fourth bedroom & both are fully insulated
The property has a full alarm system, multi-zone, including to the garage
ADDITIONAL INFORMATION Council Tax: E
EPC: TBC
Tenure: Freehold
Parking: Off Road Parking
UTILITIES Electric: TBC
Gas:TBC
Water:TBC
Heating:TBC
Broadband:Fibre to the Cabinet Broadband
Mobile coverage: 4G/5G check with your provider
BROADBAND supports house in full live music full live recording mode, for bands of multi-musicans & singers, &, at the same time, in full music mixing, editing & mastering mode, so it's also great for large families with a high demand for broadband connectivity.
LAN hardwired desktop network cabling ready, including use of garage studio as a second live recording space, which can be cabled into the music studio for live recording, with great acoustics
AGENT NOTES 1.MONEY LAUNDERING REGULATIONS: Intending purchasers will be asked to produce identification documentation at a later stage and we would ask for your co-operation in order that there will be no delay in agreeing the sale.
2. General: While we endeavour to make our sales particulars fair, accurate and reliable, they are only a general guide to the property and, accordingly, if there is any point which is of particular importance to you, please contact the office and we will be pleased to check the position for you, especially if you are contemplating travelling some distance to view the property.
3. The measurements indicated are supplied for guidance only and as such must be considered incorrect.
4. Services: Please note we have not tested the services or any of the equipment or appliances in this property, accordingly we strongly advise prospective buyers to commission their own survey or service reports before finalising their offer to purchase.
5. THESE PARTICULARS ARE ISSUED IN GOOD FAITH BUT DO NOT CONSTITUTE REPRESENTATIONS OF FACT OR FORM PART OF ANY OFFER OR CONTRACT. THE MATTERS REFERRED TO IN THESE PARTICULARS SHOULD BE INDEPENDENTLY VERIFIED BY PROSPECTIVE BUYERS OR TENANTS. NEITHER YORKSHIRES FINEST LIMITED NOR ANY OF ITS EMPLOYEES HAS ANY AUTHORITY TO MAKE OR GIVE ANY REPRESENTATION OR WARRANTY WHATEVER IN RELATION TO THIS PROPERTY.
Entrance Hall
The door opens into a beautiful entrance hall with delightful flooring and access to a guest cloakroom. Glass panel doors lead to an inner hallway that creates a sense of space and offers a warm welcome to this splendid home. The hallway is highlighted by elegant wooden doors, adding to the charm of the property.
Kitchen Diner
The kitchen diner is a delightful space with wall and base units, including a double oven and a gas 5-ring hob. There's space for a fridge-freezer and plumbing for a dishwasher and a BOSCH dishwasher (Included in sale). A large window frames the stunning views, making this the perfect place for dining and entertaining friends and family. A door leads to the utility room, which mirrors the kitchen and offers additional storage space.
Lounge
The lounge is a light-filled area, thanks to dual-aspect windows that frame the stunning views. This is a lovely spot for sitting and relaxing, enjoying the beauty of the surrounding countryside.
Bedroom Four
Currently used as a music studio, bedroom four is a versatile space that can serve as a fourth bedroom or additional reception room. Styled in neutral décor, this room overlooks the front lawn area, providing a peaceful retreat.
Ground Floor
The ground floor is home to the master bedroom, which includes an ensuite shower room, as well as two further double bedrooms. There is also a luxurious four-piece house bathroom, including an Aqualisa bodyjet power shower, featuring remote start/stop from the hallway next to the master bedroom. The ground floor provides access to the magnificent outdoor space, revealing those outstanding views.
External Features
The home offers scenery far and wide, across Holme Valley to Holme Moss, Castle Hill, and beyond - truly breathtaking. The rear garden features a large patio area with a lawn, making it an ideal space for summer gatherings and parties. To the front of the property, a spacious driveway leads to the double garage, with steps leading down to the front garden. .
There is loft space above the garage & above the full length of the living level of the house, access can be found from the music studio / fourth bedroom & both are fully insulated
The property has a full alarm system, multi-zone, including to the garage
ADDITIONAL INFORMATION Council Tax: E
EPC: TBC
Tenure: Freehold
Parking: Off Road Parking
UTILITIES Electric: TBC
Gas:TBC
Water:TBC
Heating:TBC
Broadband:Fibre to the Cabinet Broadband
Mobile coverage: 4G/5G check with your provider
BROADBAND supports house in full live music full live recording mode, for bands of multi-musicans & singers, &, at the same time, in full music mixing, editing & mastering mode, so it's also great for large families with a high demand for broadband connectivity.
LAN hardwired desktop network cabling ready, including use of garage studio as a second live recording space, which can be cabled into the music studio for live recording, with great acoustics
AGENT NOTES 1.MONEY LAUNDERING REGULATIONS: Intending purchasers will be asked to produce identification documentation at a later stage and we would ask for your co-operation in order that there will be no delay in agreeing the sale.
2. General: While we endeavour to make our sales particulars fair, accurate and reliable, they are only a general guide to the property and, accordingly, if there is any point which is of particular importance to you, please contact the office and we will be pleased to check the position for you, especially if you are contemplating travelling some distance to view the property.
3. The measurements indicated are supplied for guidance only and as such must be considered incorrect.
4. Services: Please note we have not tested the services or any of the equipment or appliances in this property, accordingly we strongly advise prospective buyers to commission their own survey or service reports before finalising their offer to purchase.
5. THESE PARTICULARS ARE ISSUED IN GOOD FAITH BUT DO NOT CONSTITUTE REPRESENTATIONS OF FACT OR FORM PART OF ANY OFFER OR CONTRACT. THE MATTERS REFERRED TO IN THESE PARTICULARS SHOULD BE INDEPENDENTLY VERIFIED BY PROSPECTIVE BUYERS OR TENANTS. NEITHER YORKSHIRES FINEST LIMITED NOR ANY OF ITS EMPLOYEES HAS ANY AUTHORITY TO MAKE OR GIVE ANY REPRESENTATION OR WARRANTY WHATEVER IN RELATION TO THIS PROPERTY.
Floorplan

Huddersfield Office
To discuss this property call our Huddersfield Office:
Market your property
with Yorkshire's Finest
Book a market appraisal for your property today. Our virtual options are still available if you prefer.

