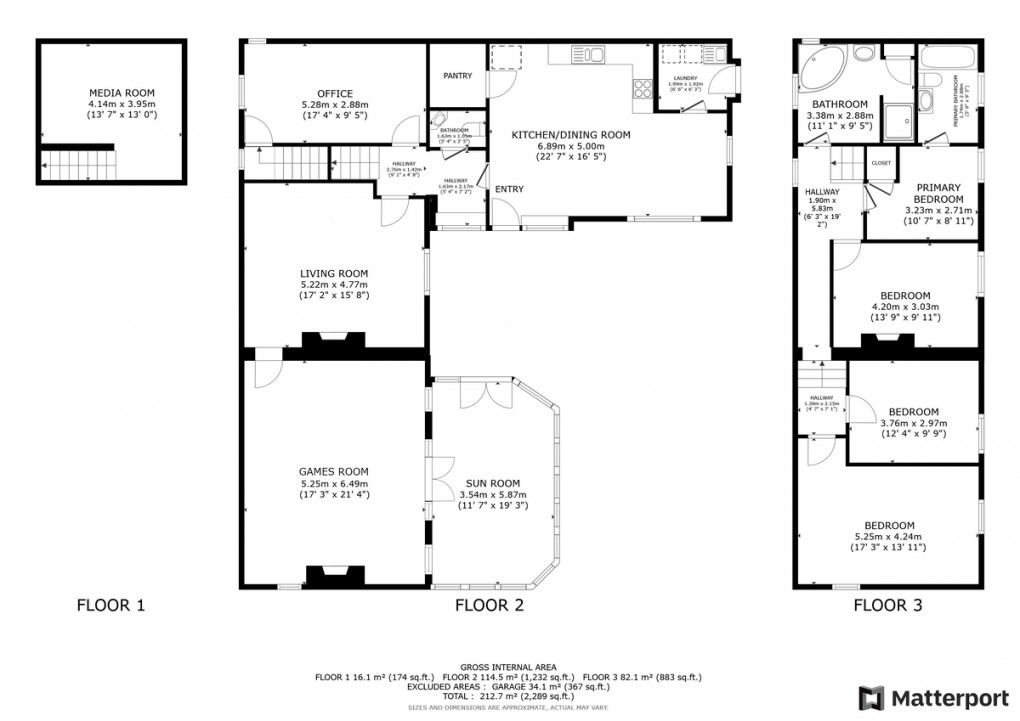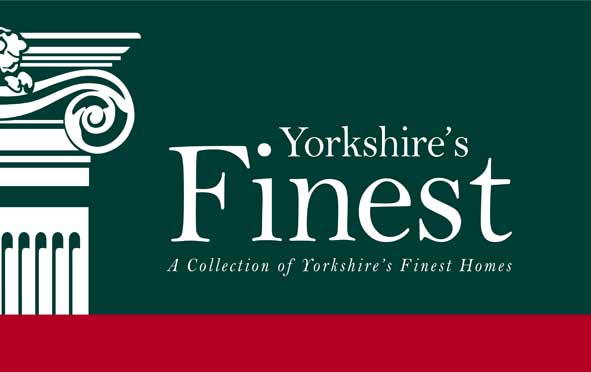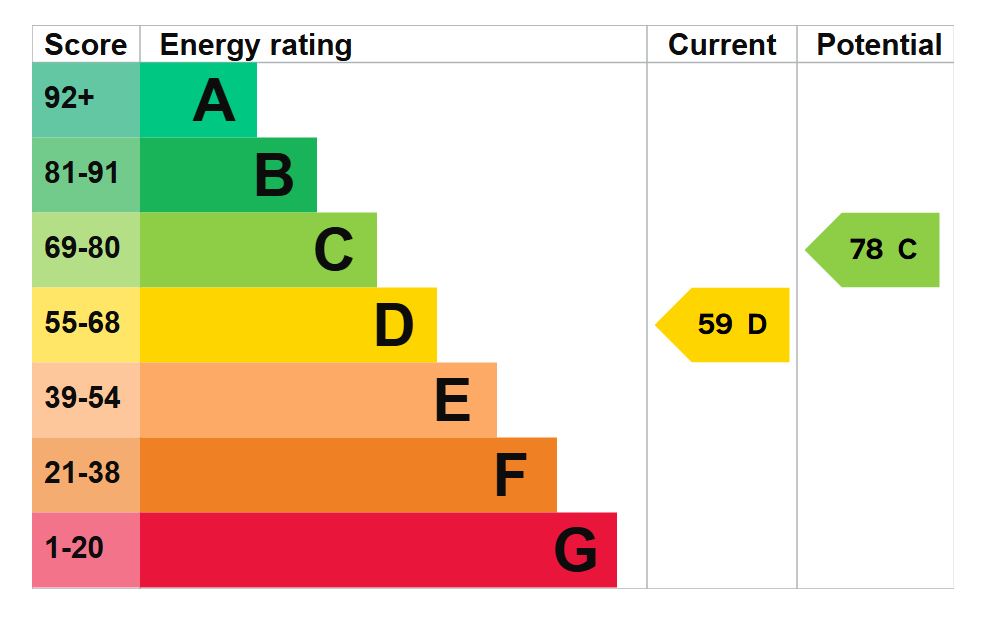Description
DISCOVER THE BEAUTY OF THIS CHARMING FOUR-BEDROOM DETACHED PROPERTY LOCATED IN THE SOUGHT-AFTER AREA OF SCHOLES, CLECKHEATON. BOASTING A WEALTH OF MODERN FEATURES, THIS HOME OFFERS BOTH COMFORT AND STYLE WITH PRIME LOCATION AND AMPLE PARKING FOR NUMEROUS VEHICLES, PROVIDING EASY ACCESS TO LOCAL SCHOOLS, AMENITIES, AND TRANSPORT LINKS. THE GENEROUS PLOT OF LAND NOT ONLY PROVIDES A SPACIOUS OUTDOOR AREA FOR FAMILY ACTIVITIES AND GARDENING ENTHUSIASTS BUT ALSO PRESENTS EXCITING POTENTIAL FOR FUTURE DEVELOPMENT, SUBJECT TO PLANNING PERMISSIONS. THIS EXPANSIVE SPACE ALLOWS FOR THE POSSIBILITY OF EXTENSIONS, ADDITIONAL OUTBUILDINGS, OR EVEN NEW CONSTRUCTION, MAKING IT A FANTASTIC OPPORTUNITY FOR INVESTORS OR
THOSE LOOKING TO CREATE THEIR DREAM HOME.
SPACIOUS KITCHEN DINING ROOM This expansive kitchen dining room boasts a fully fitted kitchen featuring charming shaker-style doors and wall-mounted storage units. It includes a state-of-the-art induction hob, an extractor fan, and tiled splashbacks that add both style and practicality. The kitchen has ample space for a dishwasher and a wall-mounted double oven, as well as room for an American-style fridge freezer. The dining area comfortably accommodates a large table and chairs, making it perfect for family gatherings. Multiple doors in this space lead to a utility room, the exterior patio, and a pantry, providing excellent functionality. Additionally, the kitchen is enhanced by a cozy wood-burning stove, ideal for those colder evenings.
UTILITY ROOM The utility room is designed for convenience, offering space for a washing machine and dryer, along with a wall-mounted back boiler. A stainless steel sink with a mixer tap adds practicality, and a door provides direct access to the side of the property.
WC The well-appointed WC features a flush toilet and a stylish vanity wash basin, with storage conveniently located underneath. It is finished with attractive wooden flooring.
RECEPTION ROOM Currently utilised as a home office, this versatile room could easily be transformed into a cozy family space or an additional 5th bedroom. It features comfortable carpeting and a UPVC window, along with a door that leads to the cinema room.
.
CINEMA ROOM Situated on the lower ground, this stylish cinema room provides the ultimate space for relaxation and entertainment. Equipped with a high-quality projector and projector screen, along with LED spotlights, it is perfect for enjoying the latest films in comfort.
LIVING ROOM The inviting living room is designed for relaxation, featuring Ted Todd Engineered Wood parquet flooring and a period-style open fireplace with a cast plaster surround with marble hearth. Elegant wood panelling enhances the charm of the room, complemented by a window that offers lovely views of the garden. A hidden door discreetly leads to the games room.
GAMES ROOM This stylish space, currently used as a games room, could easily double as a reception area. With UPVC windows and doors that open into the conservatory, it offers a bright and entertaining environment for family and friends.
CONSERVATORY The conservatory, with its UPVC windows and doors, provides a seamless transition to the garden, creating a peaceful setting to enjoy the outdoors.
UPSTAIRS LANDING The spacious upstairs landing features attractive flooring and doors that lead to the bedrooms and bathroom. This area provides a welcoming transition to the private spaces of the home.
BATHROOM The well-appointed bathroom includes a spacious panelled bath complemented by a step leading up to a luxurious walk-in shower cubicle. It is illuminated by a frosted glass PVC window and features a pedestal wash basin, a flush WC, and a convenient storage cupboard.
BEDROOM 1 This generously sized bedroom boasts quality flooring and an ensuite bathroom. The UPVC double-glazed window offers a lovely view of the front of the property, allowing ample natural light to fill the space.
BATHROOM (ENSUITE) The ensuite bathroom with underfloor heating, features a wash basin with storage underneath, a flush WC, and a panelled bath. A glass UPVC window provides ventilation and natural light, complemented by inset ceiling spotlights for a modern touch.
BEDROOM 2 This double-sized room features carpet flooring and a traditional fireplace, creating a warm and inviting atmosphere. The UPVC double-glazed window overlooks the garden, enhancing the tranquil ambiance of the room.
BEDROOM 3 Another double-sized room, this bedroom includes a free standing wardrobe and UPVC window that offers a serene view of the garden. There's ample space for wardrobes, and the loft access adds convenience for storage.
BEDROOM 4 This double-sized bedroom showcases a cozy carpet and a decorative fireplace. Two UPVC windows provide delightful views of both the garden and the front of the property, creating a bright and airy space.
OUTSIDE Accessed through elegant gates, the property's expansive grounds feature ample parking for several vehicles, arranged around a circular driveway. The well-maintained outdoor spaces include large lawn areas, mature trees, and shrubs, alongside a detached double garage and a large woodstore. Additional outdoor features include a patio perfect for alfresco entertaining and a decorative pond nestled in the center of the roundabout.
DOUBLE GARAGE The spacious double garage offers full power and lighting, providing practicality and convenience for all your storage needs
ADDITIONAL INFORMATION Tenure: Freehold
Council Tax: Band G
EPC: D
What3Words: ///cared.link.notice
Parking: On Drive
UTILITIES Gas: Mains
Electric: Mains
Water & Drainage: Mains
Heating: Gas Central Heating
Broadband: Ultrafast Full Fibre Broadband
Mobile Coverage: 4G/5G Available - check with your provider.
AGENT NOTES 1.MONEY LAUNDERING REGULATIONS: Intending purchasers will be asked to produce identification documentation at a later stage and we would ask for your co-operation in order that there will be no delay in agreeing the sale.
2. General: While we endeavour to make our sales particulars fair, accurate and reliable, they are only a general guide to the property and, accordingly, if there is any point which is of particular importance to you, please contact the office and we will be pleased to check the position for you, especially if you are contemplating travelling some distance to view the property.
3. The measurements indicated are supplied for guidance only and as such must be considered incorrect.
4. Services: Please note we have not tested the services or any of the equipment or appliances in this property, accordingly we strongly advise prospective buyers to commission their own survey or service reports before finalising their offer to purchase.
5. THESE PARTICULARS ARE ISSUED IN GOOD FAITH BUT DO NOT CONSTITUTE REPRESENTATIONS OF FACT OR FORM PART OF ANY OFFER OR CONTRACT. THE MATTERS REFERRED TO IN THESE PARTICULARS SHOULD BE INDEPENDENTLY VERIFIED BY PROSPECTIVE BUYERS OR TENANTS. NEITHER YORKSHIRES FINEST LIMITED NOR ANY OF ITS EMPLOYEES HAS ANY AUTHORITY TO MAKE OR GIVE ANY REPRESENTATION OR WARRANTY WHATEVER IN RELATION TO THIS PROPERTY.
THOSE LOOKING TO CREATE THEIR DREAM HOME.
SPACIOUS KITCHEN DINING ROOM This expansive kitchen dining room boasts a fully fitted kitchen featuring charming shaker-style doors and wall-mounted storage units. It includes a state-of-the-art induction hob, an extractor fan, and tiled splashbacks that add both style and practicality. The kitchen has ample space for a dishwasher and a wall-mounted double oven, as well as room for an American-style fridge freezer. The dining area comfortably accommodates a large table and chairs, making it perfect for family gatherings. Multiple doors in this space lead to a utility room, the exterior patio, and a pantry, providing excellent functionality. Additionally, the kitchen is enhanced by a cozy wood-burning stove, ideal for those colder evenings.
UTILITY ROOM The utility room is designed for convenience, offering space for a washing machine and dryer, along with a wall-mounted back boiler. A stainless steel sink with a mixer tap adds practicality, and a door provides direct access to the side of the property.
WC The well-appointed WC features a flush toilet and a stylish vanity wash basin, with storage conveniently located underneath. It is finished with attractive wooden flooring.
RECEPTION ROOM Currently utilised as a home office, this versatile room could easily be transformed into a cozy family space or an additional 5th bedroom. It features comfortable carpeting and a UPVC window, along with a door that leads to the cinema room.
.
CINEMA ROOM Situated on the lower ground, this stylish cinema room provides the ultimate space for relaxation and entertainment. Equipped with a high-quality projector and projector screen, along with LED spotlights, it is perfect for enjoying the latest films in comfort.
LIVING ROOM The inviting living room is designed for relaxation, featuring Ted Todd Engineered Wood parquet flooring and a period-style open fireplace with a cast plaster surround with marble hearth. Elegant wood panelling enhances the charm of the room, complemented by a window that offers lovely views of the garden. A hidden door discreetly leads to the games room.
GAMES ROOM This stylish space, currently used as a games room, could easily double as a reception area. With UPVC windows and doors that open into the conservatory, it offers a bright and entertaining environment for family and friends.
CONSERVATORY The conservatory, with its UPVC windows and doors, provides a seamless transition to the garden, creating a peaceful setting to enjoy the outdoors.
UPSTAIRS LANDING The spacious upstairs landing features attractive flooring and doors that lead to the bedrooms and bathroom. This area provides a welcoming transition to the private spaces of the home.
BATHROOM The well-appointed bathroom includes a spacious panelled bath complemented by a step leading up to a luxurious walk-in shower cubicle. It is illuminated by a frosted glass PVC window and features a pedestal wash basin, a flush WC, and a convenient storage cupboard.
BEDROOM 1 This generously sized bedroom boasts quality flooring and an ensuite bathroom. The UPVC double-glazed window offers a lovely view of the front of the property, allowing ample natural light to fill the space.
BATHROOM (ENSUITE) The ensuite bathroom with underfloor heating, features a wash basin with storage underneath, a flush WC, and a panelled bath. A glass UPVC window provides ventilation and natural light, complemented by inset ceiling spotlights for a modern touch.
BEDROOM 2 This double-sized room features carpet flooring and a traditional fireplace, creating a warm and inviting atmosphere. The UPVC double-glazed window overlooks the garden, enhancing the tranquil ambiance of the room.
BEDROOM 3 Another double-sized room, this bedroom includes a free standing wardrobe and UPVC window that offers a serene view of the garden. There's ample space for wardrobes, and the loft access adds convenience for storage.
BEDROOM 4 This double-sized bedroom showcases a cozy carpet and a decorative fireplace. Two UPVC windows provide delightful views of both the garden and the front of the property, creating a bright and airy space.
OUTSIDE Accessed through elegant gates, the property's expansive grounds feature ample parking for several vehicles, arranged around a circular driveway. The well-maintained outdoor spaces include large lawn areas, mature trees, and shrubs, alongside a detached double garage and a large woodstore. Additional outdoor features include a patio perfect for alfresco entertaining and a decorative pond nestled in the center of the roundabout.
DOUBLE GARAGE The spacious double garage offers full power and lighting, providing practicality and convenience for all your storage needs
ADDITIONAL INFORMATION Tenure: Freehold
Council Tax: Band G
EPC: D
What3Words: ///cared.link.notice
Parking: On Drive
UTILITIES Gas: Mains
Electric: Mains
Water & Drainage: Mains
Heating: Gas Central Heating
Broadband: Ultrafast Full Fibre Broadband
Mobile Coverage: 4G/5G Available - check with your provider.
AGENT NOTES 1.MONEY LAUNDERING REGULATIONS: Intending purchasers will be asked to produce identification documentation at a later stage and we would ask for your co-operation in order that there will be no delay in agreeing the sale.
2. General: While we endeavour to make our sales particulars fair, accurate and reliable, they are only a general guide to the property and, accordingly, if there is any point which is of particular importance to you, please contact the office and we will be pleased to check the position for you, especially if you are contemplating travelling some distance to view the property.
3. The measurements indicated are supplied for guidance only and as such must be considered incorrect.
4. Services: Please note we have not tested the services or any of the equipment or appliances in this property, accordingly we strongly advise prospective buyers to commission their own survey or service reports before finalising their offer to purchase.
5. THESE PARTICULARS ARE ISSUED IN GOOD FAITH BUT DO NOT CONSTITUTE REPRESENTATIONS OF FACT OR FORM PART OF ANY OFFER OR CONTRACT. THE MATTERS REFERRED TO IN THESE PARTICULARS SHOULD BE INDEPENDENTLY VERIFIED BY PROSPECTIVE BUYERS OR TENANTS. NEITHER YORKSHIRES FINEST LIMITED NOR ANY OF ITS EMPLOYEES HAS ANY AUTHORITY TO MAKE OR GIVE ANY REPRESENTATION OR WARRANTY WHATEVER IN RELATION TO THIS PROPERTY.
Floorplan

Huddersfield Office
To discuss this property call our Huddersfield Office:
Market your property
with Yorkshire's Finest
Book a market appraisal for your property today. Our virtual options are still available if you prefer.

