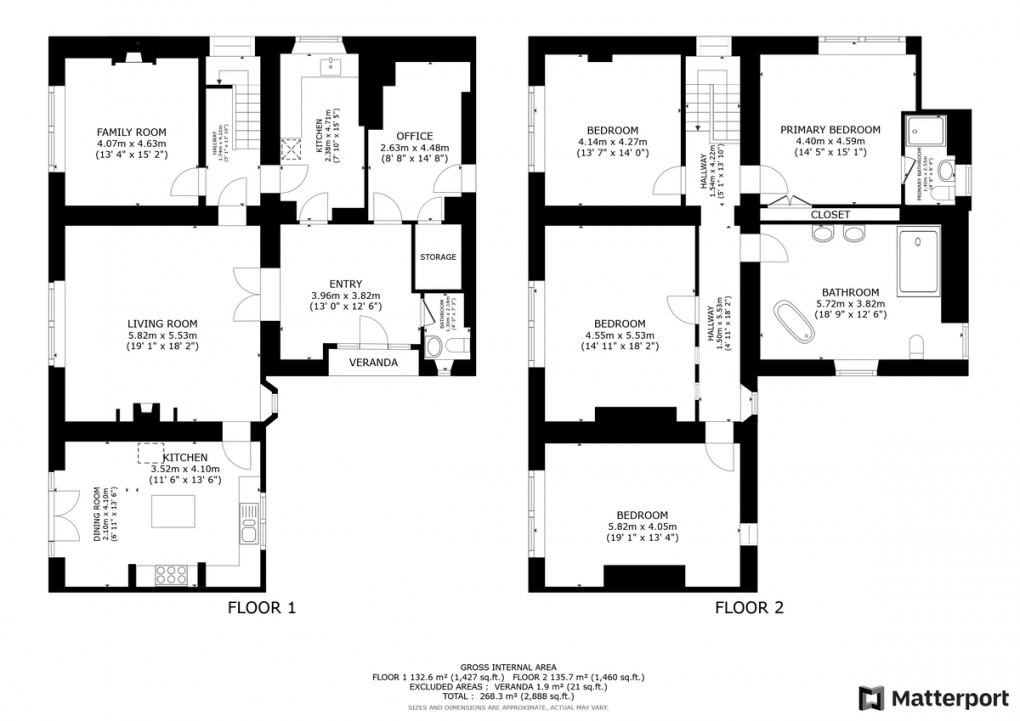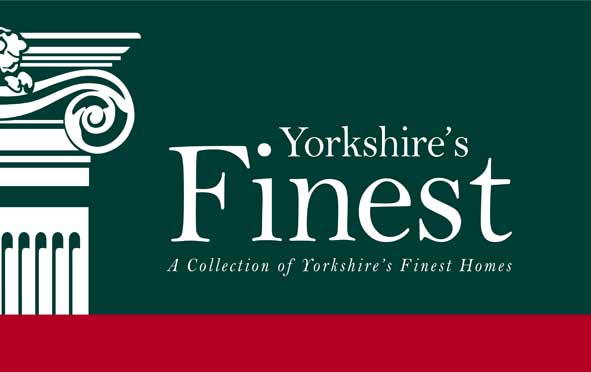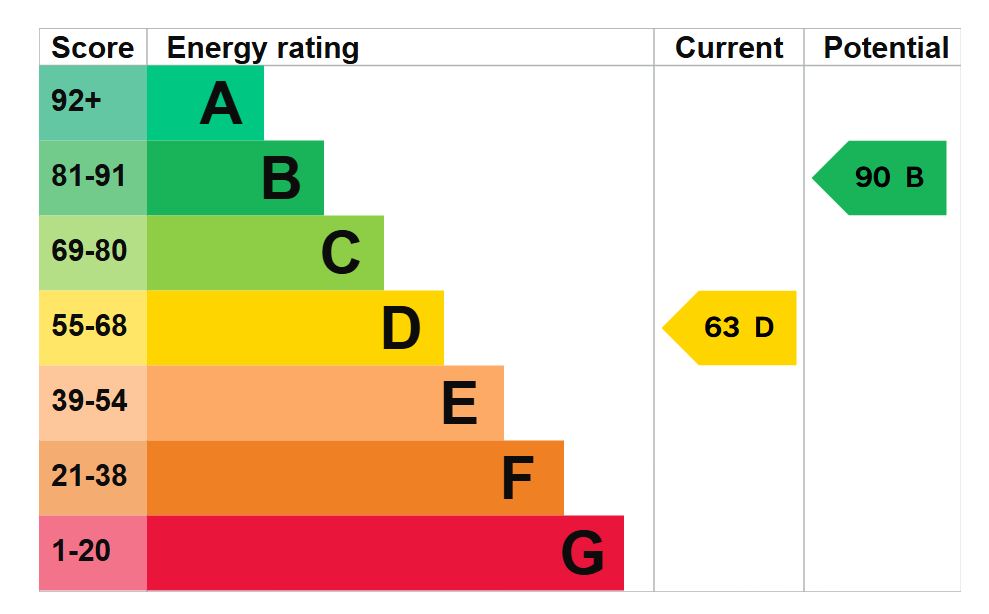Description
Set in a charming rural setting, this exceptional detached residence, originally built in 1769, offers character-rich four-bedroom accommodation that beautifully blends traditional charm with modern living. The property retains many of its period features, including oak-beamed ceilings, elegant wall paneling, and stone mullion sash windows, adding a touch of timeless appeal.
Positioned to the west of Heptonstall village, overlooking the vibrant market town of Hebden Bridge, this former mill owner's house boasts breathtaking, panoramic views of the surrounding open countryside. The property is enhanced by its generous private landscaped gardens, two garages, and a cobbled driveway that provides ample off-road parking. The well-appointed interior includes an entrance hall, WC, home office, lounge, dining kitchen, sitting room, and utility room on the ground floor. The first floor features four spacious double bedrooms and a large family bathroom, with the fourth bedroom benefiting from an ensuite shower room.
LOCATION Situated between the hamlets of Colden and Slack Top, and just beyond the quaint village of Heptonstall, this property enjoys a prime position with the bustling market town of Hebden Bridge located to the southeast. Hebden Bridge, just a short drive away, offers an array of local amenities, including unique independent shops, artisan producers, and craft boutiques, making it a favored destination for both locals and visitors.
Perched above the scenic Calder Valley, this area's rugged landscape has become increasingly sought after by those seeking a rural lifestyle. It's ideal for outdoor enthusiasts and equestrian lovers, with its extensive network of trails, bridleways, and areas of natural beauty, including the National Trust's Hardcastle Crags and the renowned Calderdale Way, which passes close by.
INORMATION Access to the property is through an inviting entrance hall, featuring Yorkshire stone flooring with underfloor heating that extends seamlessly throughout the entire ground floor. The home has been tastefully decorated with Farrow and Ball paint, enhancing each room's elegance, while built-in Wi-Fi ensures high-speed broadband is available in every room, perfect for those working remotely. Just off the entrance hall, the ground-floor WC is fitted with a modern two-piece suite, including a low-flush toilet, a wash hand basin, a chrome ladder heated towel rail, and a frosted side window for added privacy.
Adjacent to the entrance, the home office boasts Indian stone flooring, bespoke shelving, and even space for a drinks fridge, making it an ideal setup for a productive work-from-home environment.
At the heart of the home lies the charming lounge, highlighted by sash mullion windows overlooking the rear garden, beautiful oak flooring, and a welcoming wood-burning stove set within a classic stone surround. An external door opens to the front, creating a cozy and inviting place to relax.
The spacious dining kitchen is a true centerpiece, equipped with an impressive range of handcrafted oak wall, drawer, and base units, all topped with elegant granite countertops. It features a central breakfast island, Yorkshire stone flooring, an undermounted stainless steel sink, and space for a freestanding American-style fridge/freezer. The kitchen also includes a Viking oven with a gas hob and hot plate, complemented by a tiled splashback, and plumbing for a dishwasher. Sash mullion windows at the front provide lovely views, while double doors from the dining area open onto the gardens, making it perfect for al fresco entertaining.
The inner hallway leads to an additional sitting room that features a multi-fuel stove set within a stone surround, with sash mullion windows framing views of the rear garden. The recently updated utility room harmonizes with the kitchen design, offering oak cabinets, granite countertops, a ceramic butler sink, and integrated storage solutions. It's fully equipped with plumbing for a washing machine, space for a dryer, a built-in Neff microwave, and Yorkshire stone flooring to complete the look.
A striking original cantilevered staircase guides you to the first-floor landing, where you'll find four spacious bedrooms and a stunning contemporary family bathroom. The bathroom boasts a luxurious four-piece suite, including twin Villeroy & Boch wash basins, a Catchpole & Rye walk-in rainfall shower with a glass screen, and a Bain de Bateau cast iron bathtub with antique fittings. Finishing touches include a low-flush WC, tiled floors and splashbacks, dual-aspect frosted sash windows, a Victorian-style heated towel rail, and recessed ceiling spotlights.
Each of the four generously sized bedrooms enjoys sweeping views of the surrounding gardens and countryside. Bedroom four benefits from fitted wardrobes and an ensuite shower room, adding an extra layer of comfort and convenience to this exceptional home
EXTERIOR AND GROUNDS Secure electric wrought iron gates with an intercom system open onto a charming cobbled driveway, offering ample space for off-road parking. The detached double garage is equipped with a remote-controlled roller door, an electric vehicle charging point, a side window, and a door for convenient access. It also features a mezzanine level, as well as water and power points, making it a versatile space with the potential for conversion into additional accommodation or an annex, subject to the appropriate planning permissions.
The beautifully landscaped gardens are thoughtfully designed, featuring expansive lawns, stone-paved and cobbled patio areas that are perfect for outdoor entertaining. Surrounded by dry stone walls, mature trees, and lush flower beds, these outdoor spaces offer a picturesque setting for gatherings, barbecues, and al fresco dining. An enclosed lawn area provides a versatile space suitable for a children's play area, a vegetable garden, or even small-scale hobby farming. Additionally, a single garage on the property could easily be transformed into a separate workspace, making it ideal for those seeking a dedicated home office.
DIRECTIONS From Halifax town center, head out on the A646 Burnley Road towards Hebden Bridge, passing through Luddenden Foot and Mytholmroyd along the way. Continue straight through the traffic lights in Hebden Bridge until you reach the next set of lights, where you'll take the road leading to the turning circle for access to Heptonstall Road. Follow the directions for Heptonstall Slack and Colden, proceeding onwards to Popples Common. When you reach the first pair of bus stops near the common, turn left off the main road, then take the right fork onto Faugh Lane. Continue along Faugh Lane, taking the first left, and you'll find Slater Ing Hall on the right.
For GPS navigation, use the postcode: HX7 7PD.
ADDITIONAL INFORMATION Tenure: TBC
Council Tax: Band F
EPC: D
What3Words: ///nuzzling.generally.reds
Parking: On Drive, Garage
UTILITIES Gas: TBC
Electric: TBC
Water & Drainage: TBC
Heating: TBC
Broadband: Superfast Broadband
Mobile Coverage: 4G/5G Available - check with your provider.
AGENT NOTES 1.MONEY LAUNDERING REGULATIONS: Intending purchasers will be asked to produce identification documentation at a later stage and we would ask for your co-operation in order that there will be no delay in agreeing the sale.
2. General: While we endeavour to make our sales particulars fair, accurate and reliable, they are only a general guide to the property and, accordingly, if there is any point which is of particular importance to you, please contact the office and we will be pleased to check the position for you, especially if you are contemplating travelling some distance to view the property.
3. The measurements indicated are supplied for guidance only and as such must be considered incorrect.
4. Services: Please note we have not tested the services or any of the equipment or appliances in this property, accordingly we strongly advise prospective buyers to commission their own survey or service reports before finalising their offer to purchase.
5. THESE PARTICULARS ARE ISSUED IN GOOD FAITH BUT DO NOT CONSTITUTE REPRESENTATIONS OF FACT OR FORM PART OF ANY OFFER OR CONTRACT. THE MATTERS REFERRED TO IN THESE PARTICULARS SHOULD BE INDEPENDENTLY VERIFIED BY PROSPECTIVE BUYERS OR TENANTS. NEITHER YORKSHIRES FINEST LIMITED NOR ANY OF ITS EMPLOYEES HAS ANY AUTHORITY TO MAKE OR GIVE ANY REPRESENTATION OR WARRANTY WHATEVER IN RELATION TO THIS PROPERTY.
Positioned to the west of Heptonstall village, overlooking the vibrant market town of Hebden Bridge, this former mill owner's house boasts breathtaking, panoramic views of the surrounding open countryside. The property is enhanced by its generous private landscaped gardens, two garages, and a cobbled driveway that provides ample off-road parking. The well-appointed interior includes an entrance hall, WC, home office, lounge, dining kitchen, sitting room, and utility room on the ground floor. The first floor features four spacious double bedrooms and a large family bathroom, with the fourth bedroom benefiting from an ensuite shower room.
LOCATION Situated between the hamlets of Colden and Slack Top, and just beyond the quaint village of Heptonstall, this property enjoys a prime position with the bustling market town of Hebden Bridge located to the southeast. Hebden Bridge, just a short drive away, offers an array of local amenities, including unique independent shops, artisan producers, and craft boutiques, making it a favored destination for both locals and visitors.
Perched above the scenic Calder Valley, this area's rugged landscape has become increasingly sought after by those seeking a rural lifestyle. It's ideal for outdoor enthusiasts and equestrian lovers, with its extensive network of trails, bridleways, and areas of natural beauty, including the National Trust's Hardcastle Crags and the renowned Calderdale Way, which passes close by.
INORMATION Access to the property is through an inviting entrance hall, featuring Yorkshire stone flooring with underfloor heating that extends seamlessly throughout the entire ground floor. The home has been tastefully decorated with Farrow and Ball paint, enhancing each room's elegance, while built-in Wi-Fi ensures high-speed broadband is available in every room, perfect for those working remotely. Just off the entrance hall, the ground-floor WC is fitted with a modern two-piece suite, including a low-flush toilet, a wash hand basin, a chrome ladder heated towel rail, and a frosted side window for added privacy.
Adjacent to the entrance, the home office boasts Indian stone flooring, bespoke shelving, and even space for a drinks fridge, making it an ideal setup for a productive work-from-home environment.
At the heart of the home lies the charming lounge, highlighted by sash mullion windows overlooking the rear garden, beautiful oak flooring, and a welcoming wood-burning stove set within a classic stone surround. An external door opens to the front, creating a cozy and inviting place to relax.
The spacious dining kitchen is a true centerpiece, equipped with an impressive range of handcrafted oak wall, drawer, and base units, all topped with elegant granite countertops. It features a central breakfast island, Yorkshire stone flooring, an undermounted stainless steel sink, and space for a freestanding American-style fridge/freezer. The kitchen also includes a Viking oven with a gas hob and hot plate, complemented by a tiled splashback, and plumbing for a dishwasher. Sash mullion windows at the front provide lovely views, while double doors from the dining area open onto the gardens, making it perfect for al fresco entertaining.
The inner hallway leads to an additional sitting room that features a multi-fuel stove set within a stone surround, with sash mullion windows framing views of the rear garden. The recently updated utility room harmonizes with the kitchen design, offering oak cabinets, granite countertops, a ceramic butler sink, and integrated storage solutions. It's fully equipped with plumbing for a washing machine, space for a dryer, a built-in Neff microwave, and Yorkshire stone flooring to complete the look.
A striking original cantilevered staircase guides you to the first-floor landing, where you'll find four spacious bedrooms and a stunning contemporary family bathroom. The bathroom boasts a luxurious four-piece suite, including twin Villeroy & Boch wash basins, a Catchpole & Rye walk-in rainfall shower with a glass screen, and a Bain de Bateau cast iron bathtub with antique fittings. Finishing touches include a low-flush WC, tiled floors and splashbacks, dual-aspect frosted sash windows, a Victorian-style heated towel rail, and recessed ceiling spotlights.
Each of the four generously sized bedrooms enjoys sweeping views of the surrounding gardens and countryside. Bedroom four benefits from fitted wardrobes and an ensuite shower room, adding an extra layer of comfort and convenience to this exceptional home
EXTERIOR AND GROUNDS Secure electric wrought iron gates with an intercom system open onto a charming cobbled driveway, offering ample space for off-road parking. The detached double garage is equipped with a remote-controlled roller door, an electric vehicle charging point, a side window, and a door for convenient access. It also features a mezzanine level, as well as water and power points, making it a versatile space with the potential for conversion into additional accommodation or an annex, subject to the appropriate planning permissions.
The beautifully landscaped gardens are thoughtfully designed, featuring expansive lawns, stone-paved and cobbled patio areas that are perfect for outdoor entertaining. Surrounded by dry stone walls, mature trees, and lush flower beds, these outdoor spaces offer a picturesque setting for gatherings, barbecues, and al fresco dining. An enclosed lawn area provides a versatile space suitable for a children's play area, a vegetable garden, or even small-scale hobby farming. Additionally, a single garage on the property could easily be transformed into a separate workspace, making it ideal for those seeking a dedicated home office.
DIRECTIONS From Halifax town center, head out on the A646 Burnley Road towards Hebden Bridge, passing through Luddenden Foot and Mytholmroyd along the way. Continue straight through the traffic lights in Hebden Bridge until you reach the next set of lights, where you'll take the road leading to the turning circle for access to Heptonstall Road. Follow the directions for Heptonstall Slack and Colden, proceeding onwards to Popples Common. When you reach the first pair of bus stops near the common, turn left off the main road, then take the right fork onto Faugh Lane. Continue along Faugh Lane, taking the first left, and you'll find Slater Ing Hall on the right.
For GPS navigation, use the postcode: HX7 7PD.
ADDITIONAL INFORMATION Tenure: TBC
Council Tax: Band F
EPC: D
What3Words: ///nuzzling.generally.reds
Parking: On Drive, Garage
UTILITIES Gas: TBC
Electric: TBC
Water & Drainage: TBC
Heating: TBC
Broadband: Superfast Broadband
Mobile Coverage: 4G/5G Available - check with your provider.
AGENT NOTES 1.MONEY LAUNDERING REGULATIONS: Intending purchasers will be asked to produce identification documentation at a later stage and we would ask for your co-operation in order that there will be no delay in agreeing the sale.
2. General: While we endeavour to make our sales particulars fair, accurate and reliable, they are only a general guide to the property and, accordingly, if there is any point which is of particular importance to you, please contact the office and we will be pleased to check the position for you, especially if you are contemplating travelling some distance to view the property.
3. The measurements indicated are supplied for guidance only and as such must be considered incorrect.
4. Services: Please note we have not tested the services or any of the equipment or appliances in this property, accordingly we strongly advise prospective buyers to commission their own survey or service reports before finalising their offer to purchase.
5. THESE PARTICULARS ARE ISSUED IN GOOD FAITH BUT DO NOT CONSTITUTE REPRESENTATIONS OF FACT OR FORM PART OF ANY OFFER OR CONTRACT. THE MATTERS REFERRED TO IN THESE PARTICULARS SHOULD BE INDEPENDENTLY VERIFIED BY PROSPECTIVE BUYERS OR TENANTS. NEITHER YORKSHIRES FINEST LIMITED NOR ANY OF ITS EMPLOYEES HAS ANY AUTHORITY TO MAKE OR GIVE ANY REPRESENTATION OR WARRANTY WHATEVER IN RELATION TO THIS PROPERTY.
Floorplan

Huddersfield Office
To discuss this property call our Huddersfield Office:
Market your property
with Yorkshire's Finest
Book a market appraisal for your property today. Our virtual options are still available if you prefer.

