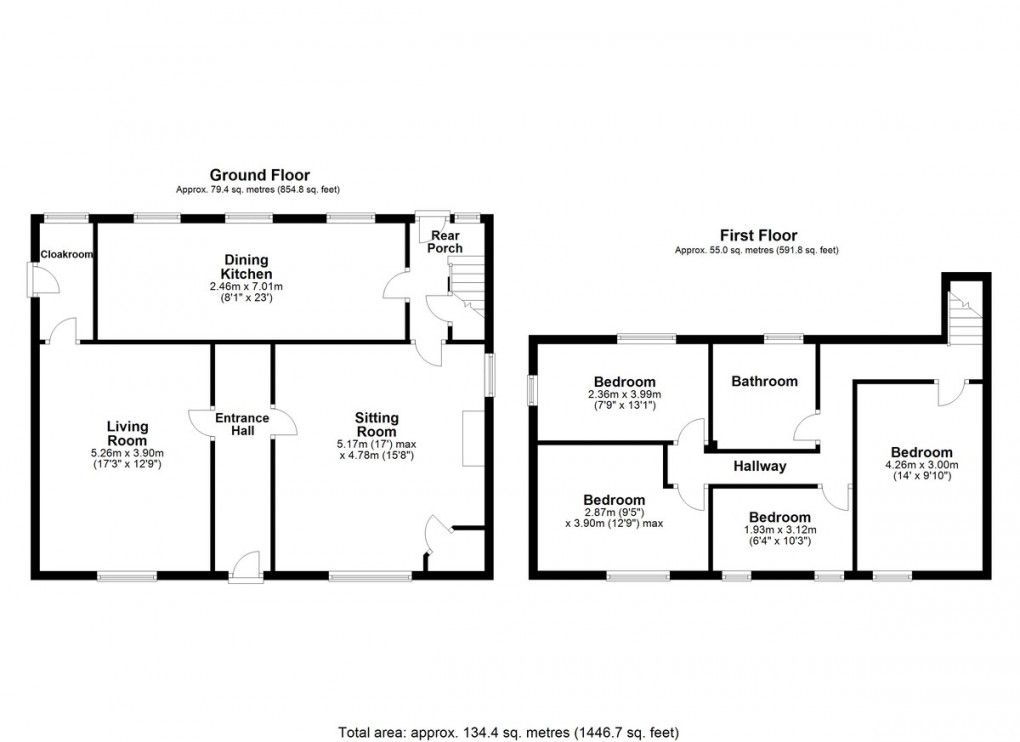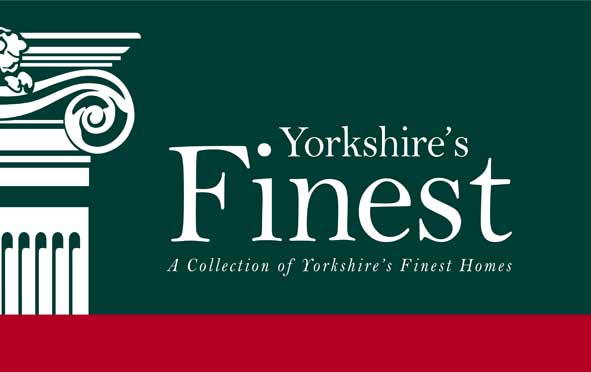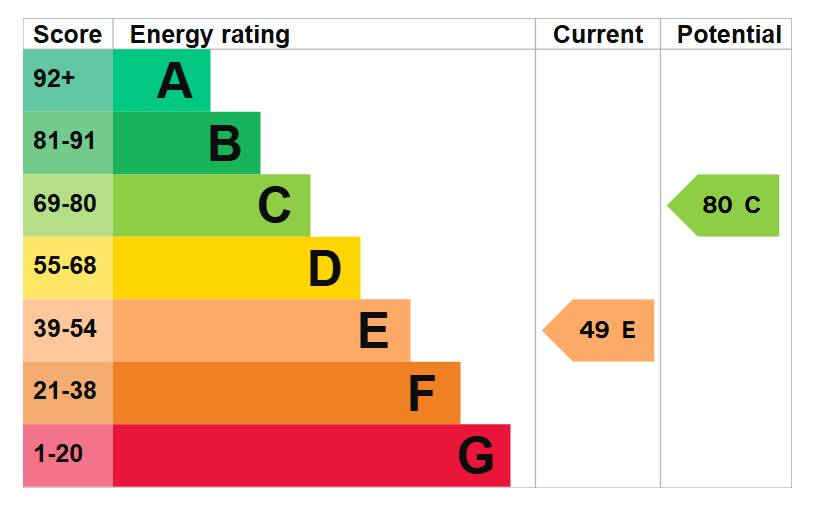Description
A stunning period cottage tucked away from the road down a private lane on a very large plot with stunning far reaching views towards Emley Moor
The gardens surrounding the property are delightful, with good levels of privacy, mostly flat and offer scope, subject to planning, to build a separate detached residence to one side. The location is enhanced by the charming country walks on the doorstep, the village amenities including quaint country gastro pubs and the proximity to the M62 motorway, Mirfield train station nearby and highly regarded local schooling.
Our photographs and floor plan best articulate what is on offer but the property briefly comprises;
A generous entrance hallway with an abundance of cloak and boot space leads to the elegant sitting room with cast iron electric stove in an inglenook style fireplace and dramatic exposed beams. The stylish dining kitchen has an oak worksurface with butlers sink and a whole range of exclusive Bosch integrated appliances including, fridge, freezer, washing machine, dishwasher, double oven, gas hob and microwave, all of them Bosch. The extensive stone tiled flooring offers space for a large family dining table and is in addition to a further reception/living room with exposed timber beams as well as a modern W.C.
To the first floor there are four double bedrooms, two of which have significant exposed beams and stunning, elevated panoramic rural views. The opulent house bathroom has both a bath and separate cubicle with mains shower and also benefits from exposed beams.
ADDITIONAL INFORMATION Tenure: Freehold
Council Tax: Band C
EPC: E
Parking: On Drive
AGENT NOTES 1.MONEY LAUNDERING REGULATIONS: Intending purchasers will be asked to produce identification documentation at a later stage and we would ask for your co-operation in order that there will be no delay in agreeing the sale.
2. General: While we endeavour to make our sales particulars fair, accurate and reliable, they are only a general guide to the property and, accordingly, if there is any point which is of particular importance to you, please contact the office and we will be pleased to check the position for you, especially if you are contemplating travelling some distance to view the property.
3. The measurements indicated are supplied for guidance only and as such must be considered incorrect.
4. Services: Please note we have not tested the services or any of the equipment or appliances in this property, accordingly we strongly advise prospective buyers to commission their own survey or service reports before finalising their offer to purchase.
5. THESE PARTICULARS ARE ISSUED IN GOOD FAITH BUT DO NOT CONSTITUTE REPRESENTATIONS OF FACT OR FORM PART OF ANY OFFER OR CONTRACT. THE MATTERS REFERRED TO IN THESE PARTICULARS SHOULD BE INDEPENDENTLY VERIFIED BY PROSPECTIVE BUYERS OR TENANTS. NEITHER YORKSHIRES FINEST LIMITED NOR ANY OF ITS EMPLOYEES HAS ANY AUTHORITY TO MAKE OR GIVE ANY REPRESENTATION OR WARRANTY WHATEVER IN RELATION TO THIS PROPERTY.
The gardens surrounding the property are delightful, with good levels of privacy, mostly flat and offer scope, subject to planning, to build a separate detached residence to one side. The location is enhanced by the charming country walks on the doorstep, the village amenities including quaint country gastro pubs and the proximity to the M62 motorway, Mirfield train station nearby and highly regarded local schooling.
Our photographs and floor plan best articulate what is on offer but the property briefly comprises;
A generous entrance hallway with an abundance of cloak and boot space leads to the elegant sitting room with cast iron electric stove in an inglenook style fireplace and dramatic exposed beams. The stylish dining kitchen has an oak worksurface with butlers sink and a whole range of exclusive Bosch integrated appliances including, fridge, freezer, washing machine, dishwasher, double oven, gas hob and microwave, all of them Bosch. The extensive stone tiled flooring offers space for a large family dining table and is in addition to a further reception/living room with exposed timber beams as well as a modern W.C.
To the first floor there are four double bedrooms, two of which have significant exposed beams and stunning, elevated panoramic rural views. The opulent house bathroom has both a bath and separate cubicle with mains shower and also benefits from exposed beams.
ADDITIONAL INFORMATION Tenure: Freehold
Council Tax: Band C
EPC: E
Parking: On Drive
AGENT NOTES 1.MONEY LAUNDERING REGULATIONS: Intending purchasers will be asked to produce identification documentation at a later stage and we would ask for your co-operation in order that there will be no delay in agreeing the sale.
2. General: While we endeavour to make our sales particulars fair, accurate and reliable, they are only a general guide to the property and, accordingly, if there is any point which is of particular importance to you, please contact the office and we will be pleased to check the position for you, especially if you are contemplating travelling some distance to view the property.
3. The measurements indicated are supplied for guidance only and as such must be considered incorrect.
4. Services: Please note we have not tested the services or any of the equipment or appliances in this property, accordingly we strongly advise prospective buyers to commission their own survey or service reports before finalising their offer to purchase.
5. THESE PARTICULARS ARE ISSUED IN GOOD FAITH BUT DO NOT CONSTITUTE REPRESENTATIONS OF FACT OR FORM PART OF ANY OFFER OR CONTRACT. THE MATTERS REFERRED TO IN THESE PARTICULARS SHOULD BE INDEPENDENTLY VERIFIED BY PROSPECTIVE BUYERS OR TENANTS. NEITHER YORKSHIRES FINEST LIMITED NOR ANY OF ITS EMPLOYEES HAS ANY AUTHORITY TO MAKE OR GIVE ANY REPRESENTATION OR WARRANTY WHATEVER IN RELATION TO THIS PROPERTY.
Floorplan

Huddersfield Office
To discuss this property call our Huddersfield Office:
Market your property
with Yorkshire's Finest
Book a market appraisal for your property today. Our virtual options are still available if you prefer.

