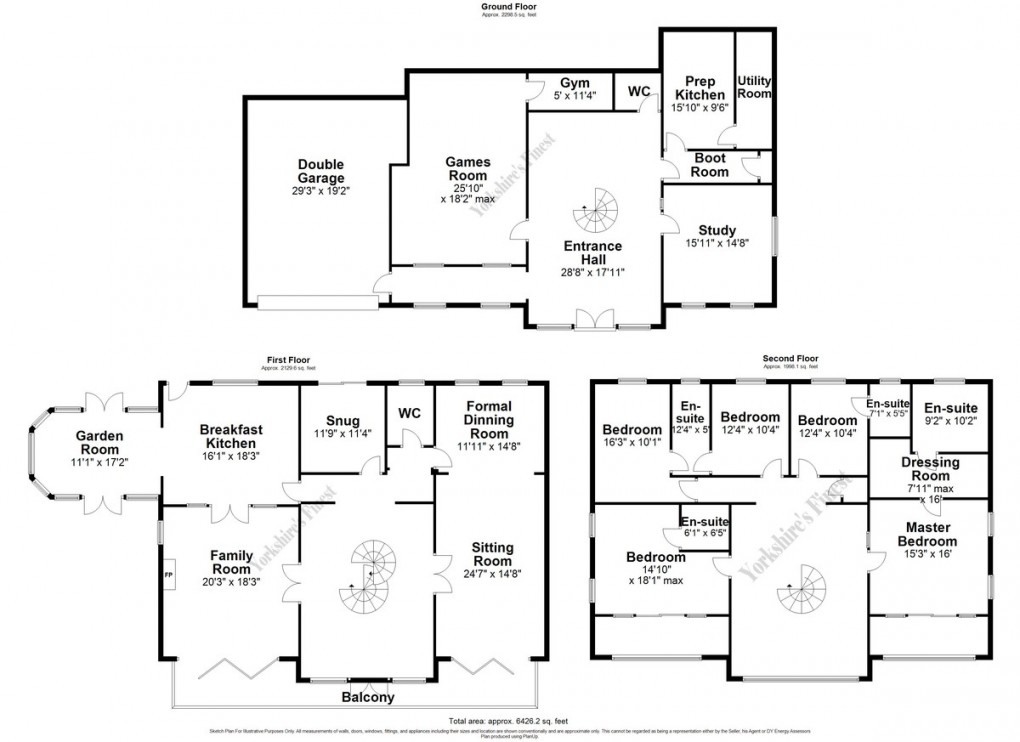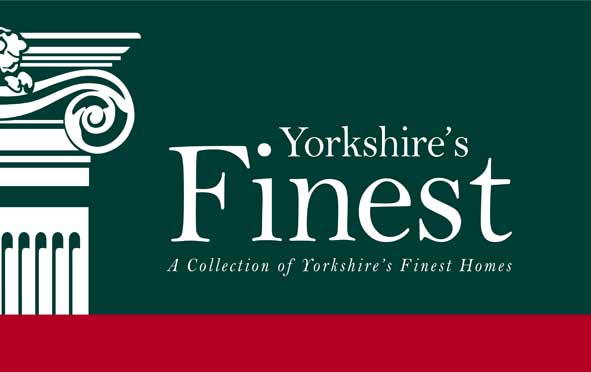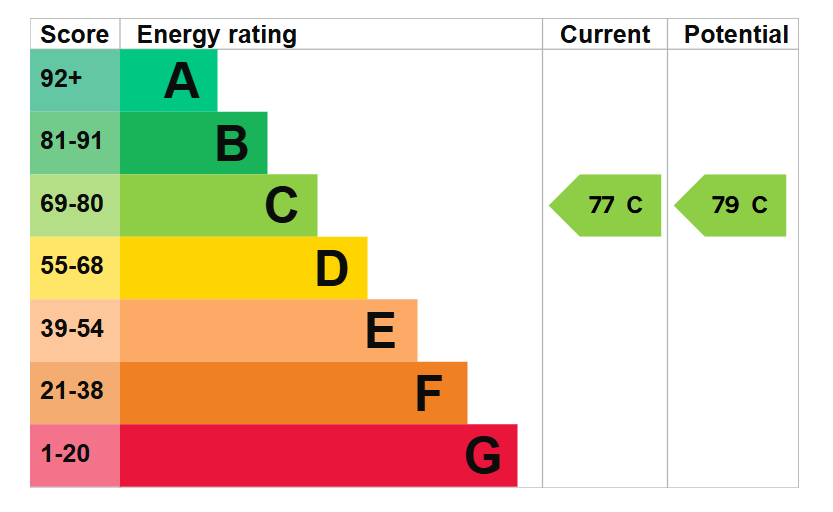Description
DESCRIPTION **Main Floor:**
Step into the open and airy kitchen, featuring a large central island and direct access to the lush garden. Adjacent to the kitchen, the conservatory provides a beautiful dining space for up to 8 guests, ideal for entertaining. The main floor also includes a grand living room and two separate sitting rooms, with the larger sitting room featuring an additional dining area.
**Bedrooms:**
All five double bedrooms come with their own en-suite bathrooms, ensuring privacy and convenience for every member of the household. The master bedroom is a true retreat, complete with a walk-in wardrobe, an en-suite bathroom, and an enclosed balcony seating area. The second largest bedroom also features an enclosed balcony. The two smaller bedrooms share a stylish Jack and Jill en-suite.
**Additional Features:**
An impressive spiral staircase winds through the heart of the home, leading to spacious hallways on each floor. The ground floor is designed for recreation and productivity, featuring a games room with an attached gym and a separate office. A utility room with a toilet and a walkway to the garage adds to the functionality of the home.
**Outdoor Space:**
The exterior of the property is equally impressive, with a large terrace perfect for outdoor dining and relaxation. The beautifully landscaped garden includes a higher tier with a charming summer house, offering a serene view of the entire garden.
This property is a perfect blend of luxury, comfort, and functionality, designed to cater to every need of a modern family. Don't miss the opportunity to make this exquisite house your new home.
ADDITIONAL INFORMATION Tenure: Freehold
Council Tax: Band E
EPC: TBC
What3Words: unclaimed.nicknames.freed
Parking: Double Garage, Driveway
UTILITIES Gas: Mains
Electric: Mains
Water & Drainage: Mains
Heating: Gas
Broadband: Superfast Available
Mobile Coverage: 4G Available - check with your provider
AGENT NOTES 1.MONEY LAUNDERING REGULATIONS: Intending purchasers will be asked to produce identification documentation at a later stage and we would ask for your co-operation in order that there will be no delay in agreeing the sale.
2. General: While we endeavour to make our sales particulars fair, accurate and reliable, they are only a general guide to the property and, accordingly, if there is any point which is of particular importance to you, please contact the office and we will be pleased to check the position for you, especially if you are contemplating travelling some distance to view the property.
3. The measurements indicated are supplied for guidance only and as such must be considered incorrect.
4. Services: Please note we have not tested the services or any of the equipment or appliances in this property, accordingly we strongly advise prospective buyers to commission their own survey or service reports before finalising their offer to purchase.
5. THESE PARTICULARS ARE ISSUED IN GOOD FAITH BUT DO NOT CONSTITUTE REPRESENTATIONS OF FACT OR FORM PART OF ANY OFFER OR CONTRACT. THE MATTERS REFERRED TO IN THESE PARTICULARS SHOULD BE INDEPENDENTLY VERIFIED BY PROSPECTIVE BUYERS OR TENANTS. NEITHER YORKSHIRES FINEST LIMITED NOR ANY OF ITS EMPLOYEES HAS ANY AUTHORITY TO MAKE OR GIVE ANY REPRESENTATION OR WARRANTY WHATEVER IN RELATION TO THIS PROPERTY.
Step into the open and airy kitchen, featuring a large central island and direct access to the lush garden. Adjacent to the kitchen, the conservatory provides a beautiful dining space for up to 8 guests, ideal for entertaining. The main floor also includes a grand living room and two separate sitting rooms, with the larger sitting room featuring an additional dining area.
**Bedrooms:**
All five double bedrooms come with their own en-suite bathrooms, ensuring privacy and convenience for every member of the household. The master bedroom is a true retreat, complete with a walk-in wardrobe, an en-suite bathroom, and an enclosed balcony seating area. The second largest bedroom also features an enclosed balcony. The two smaller bedrooms share a stylish Jack and Jill en-suite.
**Additional Features:**
An impressive spiral staircase winds through the heart of the home, leading to spacious hallways on each floor. The ground floor is designed for recreation and productivity, featuring a games room with an attached gym and a separate office. A utility room with a toilet and a walkway to the garage adds to the functionality of the home.
**Outdoor Space:**
The exterior of the property is equally impressive, with a large terrace perfect for outdoor dining and relaxation. The beautifully landscaped garden includes a higher tier with a charming summer house, offering a serene view of the entire garden.
This property is a perfect blend of luxury, comfort, and functionality, designed to cater to every need of a modern family. Don't miss the opportunity to make this exquisite house your new home.
ADDITIONAL INFORMATION Tenure: Freehold
Council Tax: Band E
EPC: TBC
What3Words: unclaimed.nicknames.freed
Parking: Double Garage, Driveway
UTILITIES Gas: Mains
Electric: Mains
Water & Drainage: Mains
Heating: Gas
Broadband: Superfast Available
Mobile Coverage: 4G Available - check with your provider
AGENT NOTES 1.MONEY LAUNDERING REGULATIONS: Intending purchasers will be asked to produce identification documentation at a later stage and we would ask for your co-operation in order that there will be no delay in agreeing the sale.
2. General: While we endeavour to make our sales particulars fair, accurate and reliable, they are only a general guide to the property and, accordingly, if there is any point which is of particular importance to you, please contact the office and we will be pleased to check the position for you, especially if you are contemplating travelling some distance to view the property.
3. The measurements indicated are supplied for guidance only and as such must be considered incorrect.
4. Services: Please note we have not tested the services or any of the equipment or appliances in this property, accordingly we strongly advise prospective buyers to commission their own survey or service reports before finalising their offer to purchase.
5. THESE PARTICULARS ARE ISSUED IN GOOD FAITH BUT DO NOT CONSTITUTE REPRESENTATIONS OF FACT OR FORM PART OF ANY OFFER OR CONTRACT. THE MATTERS REFERRED TO IN THESE PARTICULARS SHOULD BE INDEPENDENTLY VERIFIED BY PROSPECTIVE BUYERS OR TENANTS. NEITHER YORKSHIRES FINEST LIMITED NOR ANY OF ITS EMPLOYEES HAS ANY AUTHORITY TO MAKE OR GIVE ANY REPRESENTATION OR WARRANTY WHATEVER IN RELATION TO THIS PROPERTY.
Floorplan

Huddersfield Office
To discuss this property call our Huddersfield Office:
Market your property
with Yorkshire's Finest
Book a market appraisal for your property today. Our virtual options are still available if you prefer.

