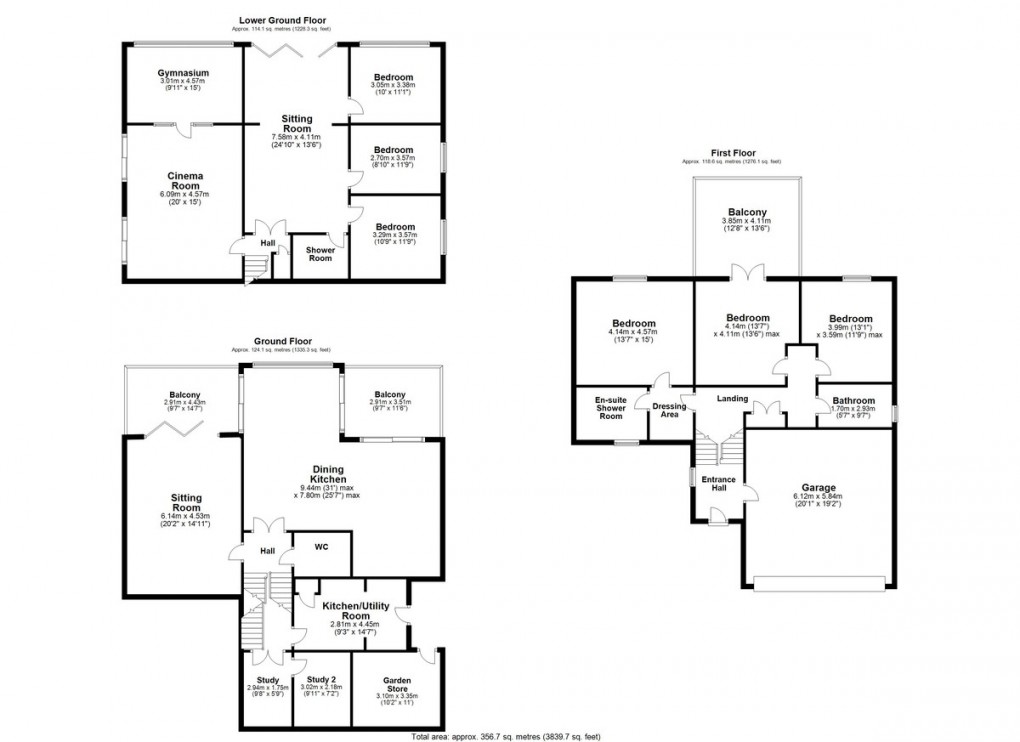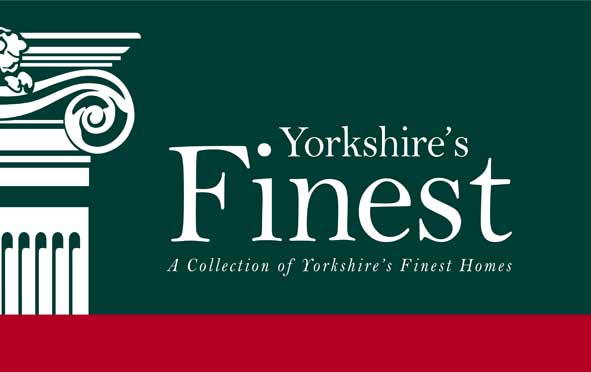Description
With breath-taking far reaching views this stunning home has undergone the most lavish and complete programme of modernisation with no expense spared to create this contemporary grand design.
The property is one complete family home, but benefits from a secondary smaller kitchen allowing for a self-contained annex area to the lower ground floor. The spacious home extends to approximately 3700 square feet in total comprising; six double bedrooms, three bathrooms, two separate home offices and five reception rooms including ones devoted to a cinema room and another a gymnasium in addition to an integral double garage.
Having solar panels and zoned underfloor heating throughout the property, it is more economical to run than others of a similar size.
The house has been planned and designed around the aforementioned views and the south facing garden and alfresco dining terraces which are either side of the opulent dining kitchen and living area. There is a large flat lawned area with raised deck entertaining terrace and sunken garden with curious paths through the mature planting.
Included within the recent works are a remarkable number of technical and high end luxury installations. Some of which are;
- C-Bus electrical system controlling house heating and lighting and also controls garden lighting
manual digital control system on each floor or can be controlled by an app on iPad or mobile phone
- Full electrical re-wire of whole house
- New underfloor heating system
- Home cinema wall mounted 120 inch screen with Dolby Atmos Speakers set into walls and ceiling, bought and installed by RICHER SOUNDS of LEEDS
- HD CCTV HIK-VISON 7 security cameras
- Alarm system by RISCO
- Sony wall mounted TV's in all reception rooms and kitchen
- Evonic E1800 evoflame fire in the living room with non-reflective SCHOTT CONTURAN®️ MAGIC glass
- All NEFF appliances including 2 ovens , microwave, warming drawer, dishwasher, integrated fridge and freezer, 5 ring induction hob with internal mounted island downdraft extractor. Montpellier tall fridge and freezer and RAK fitted bathrooms and sanitary ware.
WHAT3WORDS ///signified.than.before
COUNCIL TAX G
EPC B
TENURE Freehold
AGENT NOTES 1.MONEY LAUNDERING REGULATIONS: Intending purchasers will be asked to produce identification documentation at a later stage and we would ask for your co-operation in order that there will be no delay in agreeing the sale.
2. General: While we endeavour to make our sales particulars fair, accurate and reliable, they are only a general guide to the property and, accordingly, if there is any point which is of particular importance to you, please contact the office and we will be pleased to check the position for you, especially if you are contemplating travelling some distance to view the property.
3. The measurements indicated are supplied for guidance only and as such must be considered incorrect.
4. Services: Please note we have not tested the services or any of the equipment or appliances in this property, accordingly we strongly advise prospective buyers to commission their own survey or service reports before finalising their offer to purchase.
5. THESE PARTICULARS ARE ISSUED IN GOOD FAITH BUT DO NOT CONSTITUTE REPRESENTATIONS OF FACT OR FORM PART OF ANY OFFER OR CONTRACT. THE MATTERS REFERRED TO IN THESE PARTICULARS SHOULD BE INDEPENDENTLY VERIFIED BY PROSPECTIVE BUYERS OR TENANTS. NEITHER YORKSHIRES FINEST LIMITED NOR ANY OF ITS EMPLOYEES HAS ANY AUTHORITY TO MAKE OR GIVE ANY REPRESENTATION OR WARRANTY WHATEVER IN RELATION TO THIS PROPERTY.
The property is one complete family home, but benefits from a secondary smaller kitchen allowing for a self-contained annex area to the lower ground floor. The spacious home extends to approximately 3700 square feet in total comprising; six double bedrooms, three bathrooms, two separate home offices and five reception rooms including ones devoted to a cinema room and another a gymnasium in addition to an integral double garage.
Having solar panels and zoned underfloor heating throughout the property, it is more economical to run than others of a similar size.
The house has been planned and designed around the aforementioned views and the south facing garden and alfresco dining terraces which are either side of the opulent dining kitchen and living area. There is a large flat lawned area with raised deck entertaining terrace and sunken garden with curious paths through the mature planting.
Included within the recent works are a remarkable number of technical and high end luxury installations. Some of which are;
- C-Bus electrical system controlling house heating and lighting and also controls garden lighting
manual digital control system on each floor or can be controlled by an app on iPad or mobile phone
- Full electrical re-wire of whole house
- New underfloor heating system
- Home cinema wall mounted 120 inch screen with Dolby Atmos Speakers set into walls and ceiling, bought and installed by RICHER SOUNDS of LEEDS
- HD CCTV HIK-VISON 7 security cameras
- Alarm system by RISCO
- Sony wall mounted TV's in all reception rooms and kitchen
- Evonic E1800 evoflame fire in the living room with non-reflective SCHOTT CONTURAN®️ MAGIC glass
- All NEFF appliances including 2 ovens , microwave, warming drawer, dishwasher, integrated fridge and freezer, 5 ring induction hob with internal mounted island downdraft extractor. Montpellier tall fridge and freezer and RAK fitted bathrooms and sanitary ware.
WHAT3WORDS ///signified.than.before
COUNCIL TAX G
EPC B
TENURE Freehold
AGENT NOTES 1.MONEY LAUNDERING REGULATIONS: Intending purchasers will be asked to produce identification documentation at a later stage and we would ask for your co-operation in order that there will be no delay in agreeing the sale.
2. General: While we endeavour to make our sales particulars fair, accurate and reliable, they are only a general guide to the property and, accordingly, if there is any point which is of particular importance to you, please contact the office and we will be pleased to check the position for you, especially if you are contemplating travelling some distance to view the property.
3. The measurements indicated are supplied for guidance only and as such must be considered incorrect.
4. Services: Please note we have not tested the services or any of the equipment or appliances in this property, accordingly we strongly advise prospective buyers to commission their own survey or service reports before finalising their offer to purchase.
5. THESE PARTICULARS ARE ISSUED IN GOOD FAITH BUT DO NOT CONSTITUTE REPRESENTATIONS OF FACT OR FORM PART OF ANY OFFER OR CONTRACT. THE MATTERS REFERRED TO IN THESE PARTICULARS SHOULD BE INDEPENDENTLY VERIFIED BY PROSPECTIVE BUYERS OR TENANTS. NEITHER YORKSHIRES FINEST LIMITED NOR ANY OF ITS EMPLOYEES HAS ANY AUTHORITY TO MAKE OR GIVE ANY REPRESENTATION OR WARRANTY WHATEVER IN RELATION TO THIS PROPERTY.
Floorplan

Huddersfield Office
To discuss this property call our Huddersfield Office:
Market your property
with Yorkshire's Finest
Book a market appraisal for your property today. Our virtual options are still available if you prefer.

