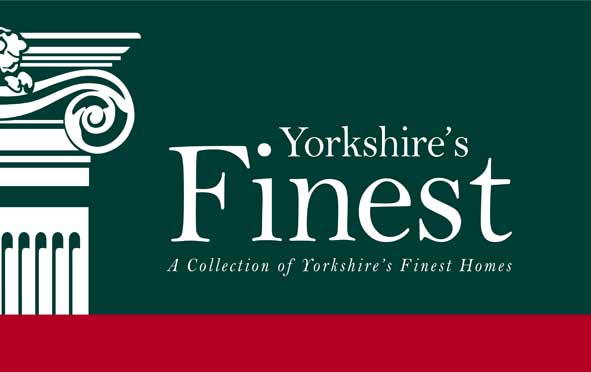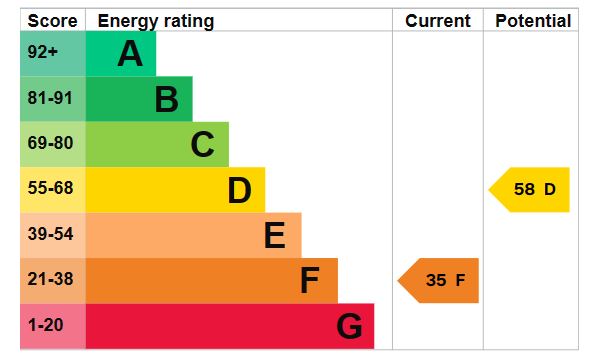Description
Nestled away from the hustle and bustle, this exquisite stone-built former vicarage built with Mirfield Parish church in 1871 sits in an enviable location at the heart of Mirfield. Offering flexible living spaces and surrounded by private gardens on three sides, it presents a rare opportunity for discerning buyers. With no onward vendor chain, this charming family residence caters to a variety of lifestyles.
Mirfield, a vibrant hub with an array of shops and restaurants, is easily accessible from the nearby train station, providing convenient links to major cities.
Upon entry, the ground floor unfolds with characterful reception rooms accessed via a spacious hallway. The sizable living room boasts a feature stone fireplace and original window shutters, while the centrally located dining room showcases ornate, original paneling and a large bay window to the front elevation. The kitchen, the heart of the home, seamlessly connects to a delightful garden room flooded with natural light. Adorned with solid wood units and granite countertops, the kitchen offers space for a 6-seater dining table, a freestanding Range-style oven, and an integral dishwasher. A large utility room with ample storage and plumbing for white goods completes the ground floor, along with a convenient home office. A pantry and cellar provide additional storage options, and there are two downstairs toilets for added convenience.
Ascending to the first floor reveals five spacious double bedrooms, with the main suite offering a fabulous space featuring a dressing area, a feature fire place and ensuite bathroom finished to a high standard, in harmony with the home's traditional character. The remaining bedrooms are generously proportioned, ideal for a growing family, with a traditional four-piece bathroom completing the accommodation.
Gated access leads to driveway parking for multiple vehicles and a detached double garage. Surrounding the property, mature gardens with walled boundaries and lush planted shrubs and bushes provide a serene and colorful backdrop to this captivating space.
ADDITIONAL INFORMATION Tenure: Freehold
Council Tax: Band F
EPC: TBC
What3Words: dolphins.crank.jacuzzi
Parking: On Drive and Garage
Easements: Maintenance rights for the two attached dwellings.
UTILITIES Gas: Mains
Electric: Mains
Water & Drainage: Mains
Heating: Gas
Broadband: Ultrafast Full Fibre Broadband
Mobile Coverage: 4G/5G Available - check with your provider.
AGENT NOTES 1.MONEY LAUNDERING REGULATIONS: Intending purchasers will be asked to produce identification documentation at a later stage and we would ask for your co-operation in order that there will be no delay in agreeing the sale.
2. General: While we endeavour to make our sales particulars fair, accurate and reliable, they are only a general guide to the property and, accordingly, if there is any point which is of particular importance to you, please contact the office and we will be pleased to check the position for you, especially if you are contemplating travelling some distance to view the property.
3. The measurements indicated are supplied for guidance only and as such must be considered incorrect.
4. Services: Please note we have not tested the services or any of the equipment or appliances in this property, accordingly we strongly advise prospective buyers to commission their own survey or service reports before finalising their offer to purchase.
5. THESE PARTICULARS ARE ISSUED IN GOOD FAITH BUT DO NOT CONSTITUTE REPRESENTATIONS OF FACT OR FORM PART OF ANY OFFER OR CONTRACT. THE MATTERS REFERRED TO IN THESE PARTICULARS SHOULD BE INDEPENDENTLY VERIFIED BY PROSPECTIVE BUYERS OR TENANTS. NEITHER YORKSHIRES FINEST LIMITED NOR ANY OF ITS EMPLOYEES HAS ANY AUTHORITY TO MAKE OR GIVE ANY REPRESENTATION OR WARRANTY WHATEVER IN RELATION TO THIS PROPERTY.
Mirfield, a vibrant hub with an array of shops and restaurants, is easily accessible from the nearby train station, providing convenient links to major cities.
Upon entry, the ground floor unfolds with characterful reception rooms accessed via a spacious hallway. The sizable living room boasts a feature stone fireplace and original window shutters, while the centrally located dining room showcases ornate, original paneling and a large bay window to the front elevation. The kitchen, the heart of the home, seamlessly connects to a delightful garden room flooded with natural light. Adorned with solid wood units and granite countertops, the kitchen offers space for a 6-seater dining table, a freestanding Range-style oven, and an integral dishwasher. A large utility room with ample storage and plumbing for white goods completes the ground floor, along with a convenient home office. A pantry and cellar provide additional storage options, and there are two downstairs toilets for added convenience.
Ascending to the first floor reveals five spacious double bedrooms, with the main suite offering a fabulous space featuring a dressing area, a feature fire place and ensuite bathroom finished to a high standard, in harmony with the home's traditional character. The remaining bedrooms are generously proportioned, ideal for a growing family, with a traditional four-piece bathroom completing the accommodation.
Gated access leads to driveway parking for multiple vehicles and a detached double garage. Surrounding the property, mature gardens with walled boundaries and lush planted shrubs and bushes provide a serene and colorful backdrop to this captivating space.
ADDITIONAL INFORMATION Tenure: Freehold
Council Tax: Band F
EPC: TBC
What3Words: dolphins.crank.jacuzzi
Parking: On Drive and Garage
Easements: Maintenance rights for the two attached dwellings.
UTILITIES Gas: Mains
Electric: Mains
Water & Drainage: Mains
Heating: Gas
Broadband: Ultrafast Full Fibre Broadband
Mobile Coverage: 4G/5G Available - check with your provider.
AGENT NOTES 1.MONEY LAUNDERING REGULATIONS: Intending purchasers will be asked to produce identification documentation at a later stage and we would ask for your co-operation in order that there will be no delay in agreeing the sale.
2. General: While we endeavour to make our sales particulars fair, accurate and reliable, they are only a general guide to the property and, accordingly, if there is any point which is of particular importance to you, please contact the office and we will be pleased to check the position for you, especially if you are contemplating travelling some distance to view the property.
3. The measurements indicated are supplied for guidance only and as such must be considered incorrect.
4. Services: Please note we have not tested the services or any of the equipment or appliances in this property, accordingly we strongly advise prospective buyers to commission their own survey or service reports before finalising their offer to purchase.
5. THESE PARTICULARS ARE ISSUED IN GOOD FAITH BUT DO NOT CONSTITUTE REPRESENTATIONS OF FACT OR FORM PART OF ANY OFFER OR CONTRACT. THE MATTERS REFERRED TO IN THESE PARTICULARS SHOULD BE INDEPENDENTLY VERIFIED BY PROSPECTIVE BUYERS OR TENANTS. NEITHER YORKSHIRES FINEST LIMITED NOR ANY OF ITS EMPLOYEES HAS ANY AUTHORITY TO MAKE OR GIVE ANY REPRESENTATION OR WARRANTY WHATEVER IN RELATION TO THIS PROPERTY.
Floorplan
Huddersfield Office
To discuss this property call our Huddersfield Office:
Market your property
with Yorkshire's Finest
Book a market appraisal for your property today. Our virtual options are still available if you prefer.

